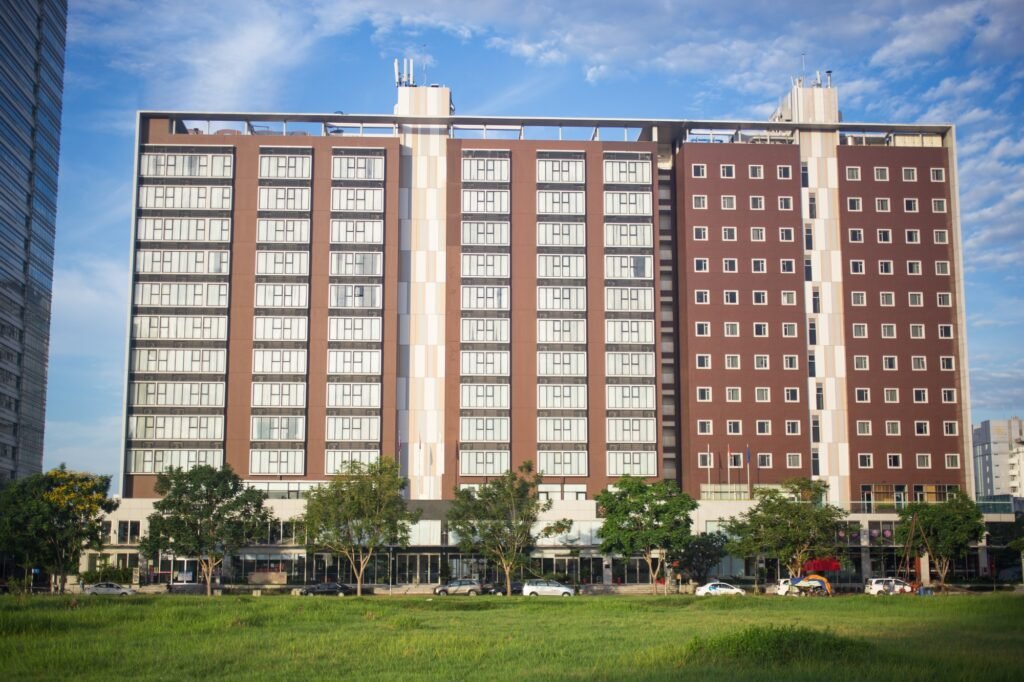
Designing a 1 BHK flat in Mumbai presents unique challenges due to limited space and the high cost of real estate. However, with smart planning and thoughtful design, it’s possible to create a functional and stylish living space. Here’s a quick guide to help you make the most of your 1 BHK flat:
- Space Optimization: Prioritize an open floor plan to make the space feel larger. Combining the living room, dining area, and kitchen into one cohesive space is ideal. Use partitions or modular furniture to define different areas without creating clutter.
- Multifunctional Furniture: Invest in space-saving furniture like sofa-cum-beds, foldable tables, and wall-mounted storage units. This allows for better use of space without compromising on comfort or style.
- Smart Storage Solutions: Since storage can be limited, use every available nook and cranny. Opt for under-bed storage, modular kitchen units, and wall-mounted shelves to keep things organized and maximize floor space.
- Lighting and Ventilation: Good lighting and airflow are essential in small spaces. Maximize natural light with unobstructed windows, and use light colors on walls and ceilings to create an airy atmosphere. Complement this with layered artificial lighting to add warmth.
- Personalized Decor: Add personality to your flat with minimalistic décor, plants, and simple artwork. Focus on functional yet stylish accents like rugs, cushions, and curtains to create a cozy, inviting environment.
By focusing on maximizing space, incorporating multifunctional furniture, and using a light, neutral color palette, you can design a 1 BHK flat in Mumbai that’s both practical and visually appealing.
